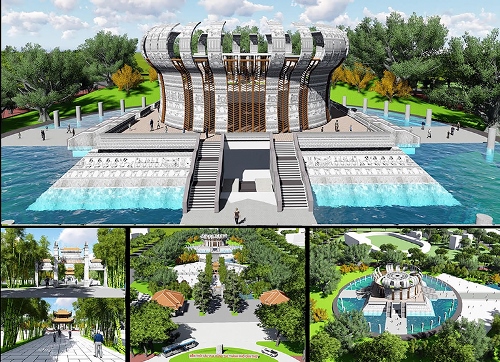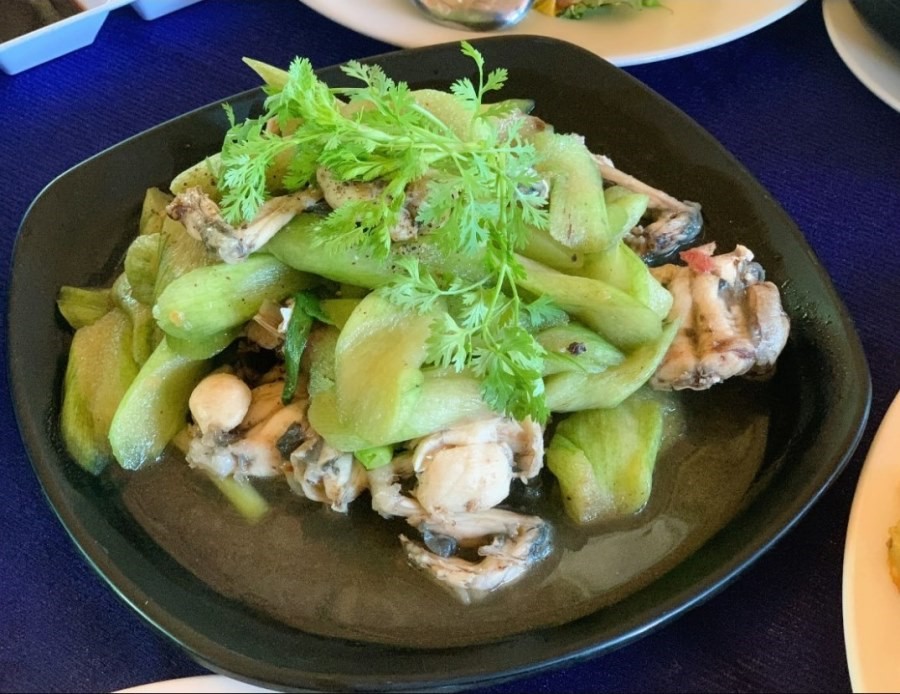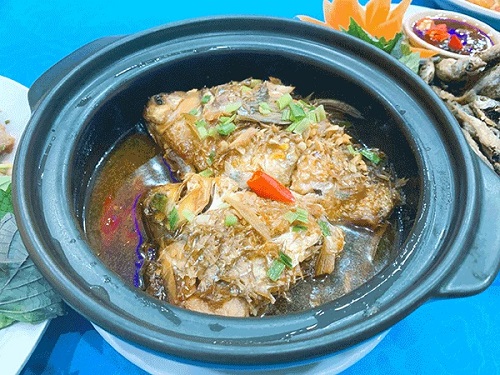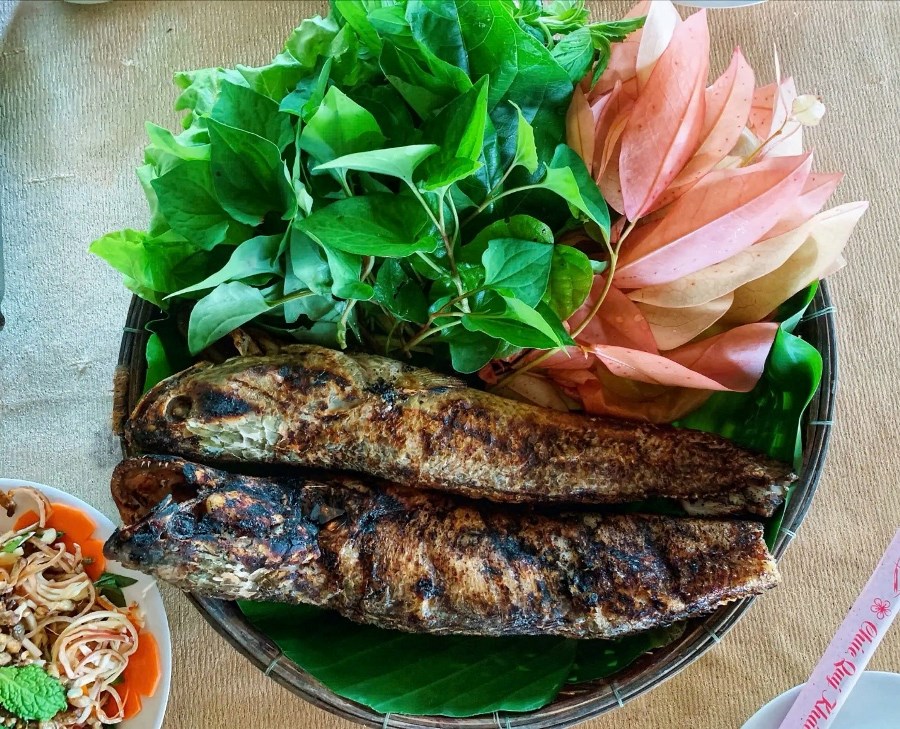
This architectural project, designed by the Can Tho Construction and Planning Institute, passed the recruitment examination organized by the Department of Culture, Sports and Tourism City.
The main entries of the project are: Main temple, construction area 2.300m2, is the main building on the whole area of the project. Its surface layout is in round square image; the detention basin is 3,780m2, simulating the image of South China Sea under Vietnamese sovereignty, combining with mangrove palm and bamboo; the 17.144m2 yard for ceremonies, festivals and community activities is located between the two main entrance of the main temple area; 60m2 memorial stele house is modeled after the South-western ancient house, the middle part is the stele inscribed with Vietnamese history to express the sincere respect of the people to the Hung Kings; The public square of 5.530m2 is for community activities; 7,067m2 of coconut-tree road is the main arterial of the temple; Nghi Mon gate which has the area of 30m2 and the height of 10m is the construction to create the in-and-out space; the parking lot for car is 1.500 m2 and for motorbike is 500m2; the 500m2 administration building, simulating the South-western ancient house, has the function of showing visitors the overall area of the Hung Kings’ Temple and guiding visitors, to some souvenir shops and display areas. Besides, there are green trees, lawns, furniture for temples (including statues and worshiping furniture).
The construction of the Hung Kings’ Temple in Can Tho City was approved by the Prime Minister in September 2016. The project has an area of about 4 hectares and is located in Binh Thuy District's administrative planning area campus and sports center, with a total investment of 99.9 billion VND from mobilizing socialization funds, organizations and individuals’ contributions. The project is expected to be constructed by the end of 2018 and completed in 2020.
Source: Can Tho Newspaper - Translated by Hoang Dat












