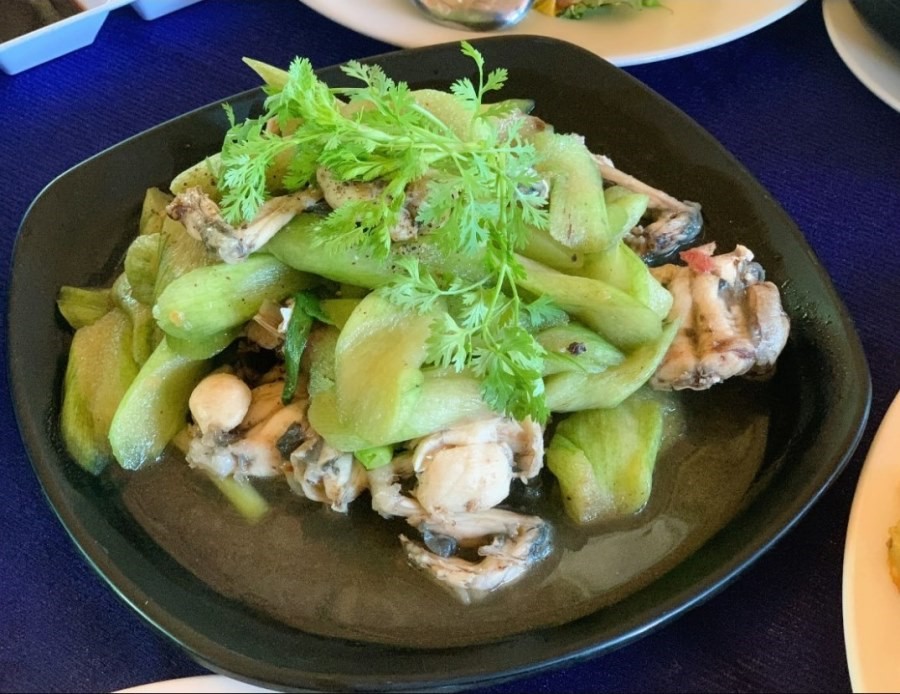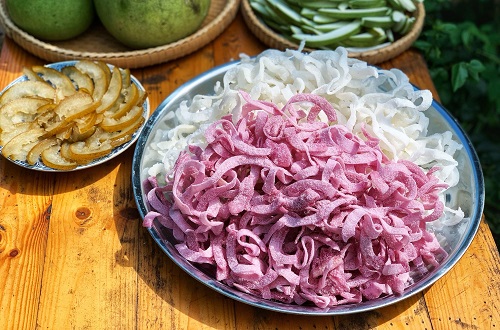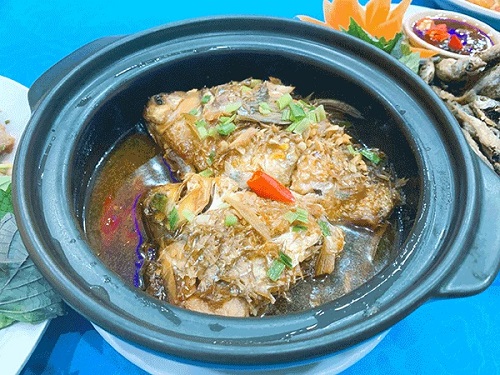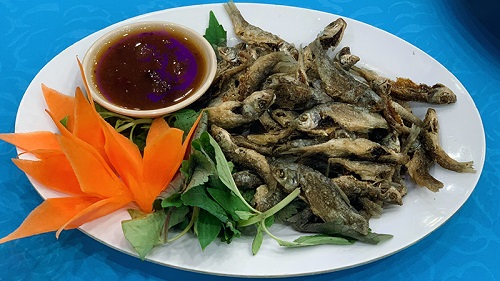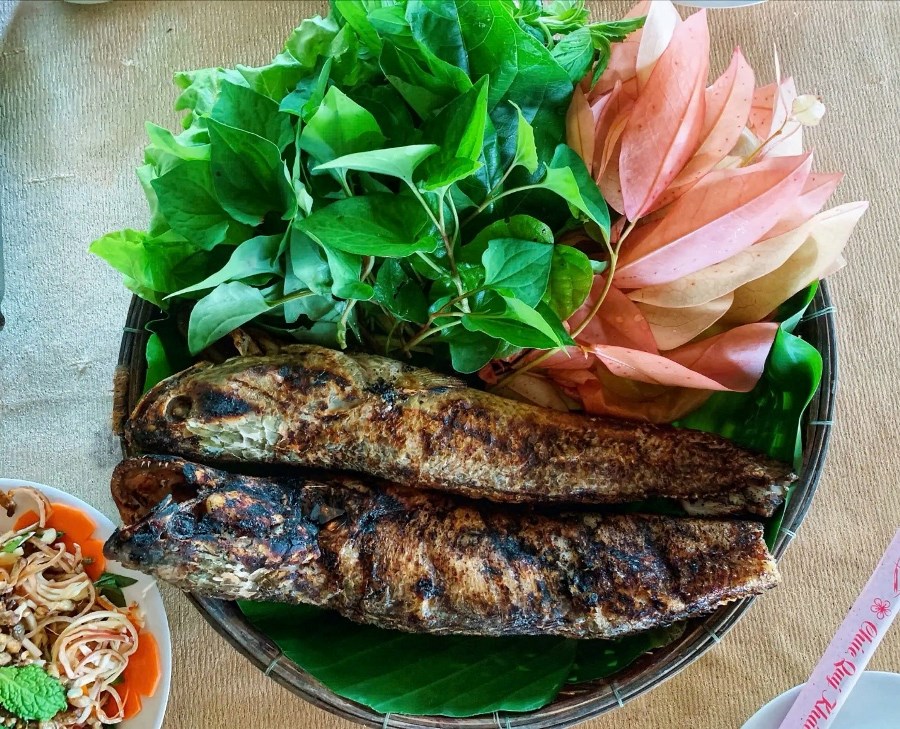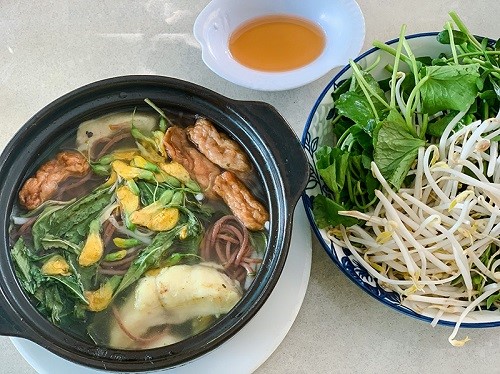
Due to different geographic and environmental conditions, Southern Vietnam is clearly divided into two regions, the Southeast and the Western (the Mekong River Delta). Noticeably, the Southeast is located on a high strip of land that has high rainfall, hot and humid climate, so it has lots of old-growth forests, large forests with rare woods such as rosewood, giant crape-myrtle, and other common woods. However, the Western lowland area is often flooded. Therefore, only a few kinds of wood are found and temporarily used in construction such as poon trees, hummingbird trees, cajuput, mangroves, and the like. Some hardwoods are cultivated around pagodas, sand dunes, and non-flooded areas. However, they are fast-growing yet inferior in quality due to the featured soil of the Mekong River Delta. For instance, 50-year-old trees in here are about 20 meters high while it takes over 100 years and nearly 200 years for those grown in the Southeast and on the Truong Son Range respectively, to reach that height. Moreover, houses in the countryside heavily depend on natural resources available there. In other words, those natural features have had a considerable impact on the house space of this countryside.
According to countryside-based research, senior villagers remember middle-class families’ houses very well. Most of these 100-200 square- meter- houses were built on the flat land of about 200-500 square meters and positioned higher than the nearby field/garden. They were structured in 3 rooms and 2 extra compartments or trính-styled or rọi-styled house whose main columns were either kept on a stone or buried underground.

Kitchen compartment Photo: DUY KHOI
There was a small front gate fenced with hibiscus, kumquat, or sometimes Ming aralia. It was either on the left or the right side of the doorway, but it never faced the main door. Several apricot blossom trees were at the entrance. Some were just open and uncultivated areas due to brackish and salty water surroundings. In this countryside, lots of folks grew bamboos and coconut palms around their house. Not only was the yard used to air-dry farm produce, but it was also a playground or a venue for ceremonies and celebrations. There was a fishpond and some trees such as star fruit rose apple and guava in the backyard. Guard dogs and geese were raised for keeping the house safe.
There was a Bàn Thông Thiên (God’s altar) in the front yard. Normally, it consisted of a stone or wood pillar with a 3-by-3 square-shaped tile laced on top. An incense burner, a flower vase, and three water cups were placed on the altar.
Columns, beams, and ceiling joists were made of coconut palms, betel palms, vegetable hummingbird trees sunk in mud or tea trees, and mangroves covered with termite repellent oil. Common bamboos sunk in mud over 6 months or Indian timber bamboos were used as purlins and rafters. Roofs and exterior walls were largely made of coconut leaves.
On the porch were a lu (large-sized jar) containing up to 220 liters of water and several khạp (barrels) placed. They were adorned with dragon and phoenix figures. Khạp, smaller than lu, in cinnamon-color, was covered with a lid, and people used a dipper made of coconut shell to scoop the water inside khạp. The 3-room-and-2-extra-compartment houses were designed according to the architectural style of trính. The main altar is positioned against the wall. A set of brass burners, flower vases, incense burners, and ancestors’ picture frames were respectfully arranged on the altar. Besides, there was usually a large picture of landscapes, flowers and tales such as "Lâm Sanh Xuân Nương", "Phạm Công Cúc Hoa", “Công chúa đội đèn” (A Lamp-carrying Princess), "Chàng Nhái Kiểng Tiên” (The Frog Prince and Kiểng Tiên). A set of a rectangular table and two rows of chairs was for hosting important guests. Normally, bộ ngựa (a wooden bed) or bộ ván made of mango trees and mangroves was displayed on the left. On the right side, a cupboard of china bowls and a tea set stood against the wall. A sewing machine or a desk was placed near the window.
The bedroom was on the left, whereas the main hall was often used as a rice warehouse. Depending on the family members, the right room would be another bedroom. Curtains were hung on the entrance to those bedrooms. In the 3-room-and 2-extra-compartment house, the main door led to the main hall, and two rooms had one window each. A small square window above the across joist served the purpose of ventilation.

Pottery barrels lined in the front or the back of the house Photo: DUY KHOI
The left compartment was normally the kitchen in the back. It was furnished with a round dining table with square stools when neighbors and guests paid a visit. There was always a cupboard to store cooking utensils. The right compartment was used for common household activities. People usually rested in the net hammock hung between two columns. At the back of the house, air-dried firewood was stored under the canopy.
There were two styles of houses in the Mekong River Delta, trính and rọi. Trính-styled house was firmly constructed with a sophisticated framing. There could be up to 32 columns in a classic trính-styled house, so it was very sturdy and its rooms were separate with distinctive functions. The rọi-styled house was simpler. It only had a 4-column primary structure and some more columns for other parts of the house. It was economical for some households to use 2 struts to support the ceiling joists. In this case, columns and struts must be slightly bigger and more solid than usual, so it was necessary to have 2 columns.
Due to the geographical, cultural, and socio-economic features, the Mekong Delta people have always learned to adapt and develop the reclaimed land as their ancestors did. Local people are deeply attached to countryside houses and consider them as a part of their lives. These houses have become a profound cultural imprint in the over-300-year history of the region.
Source: Can Tho News - Translated by Diep Truong







