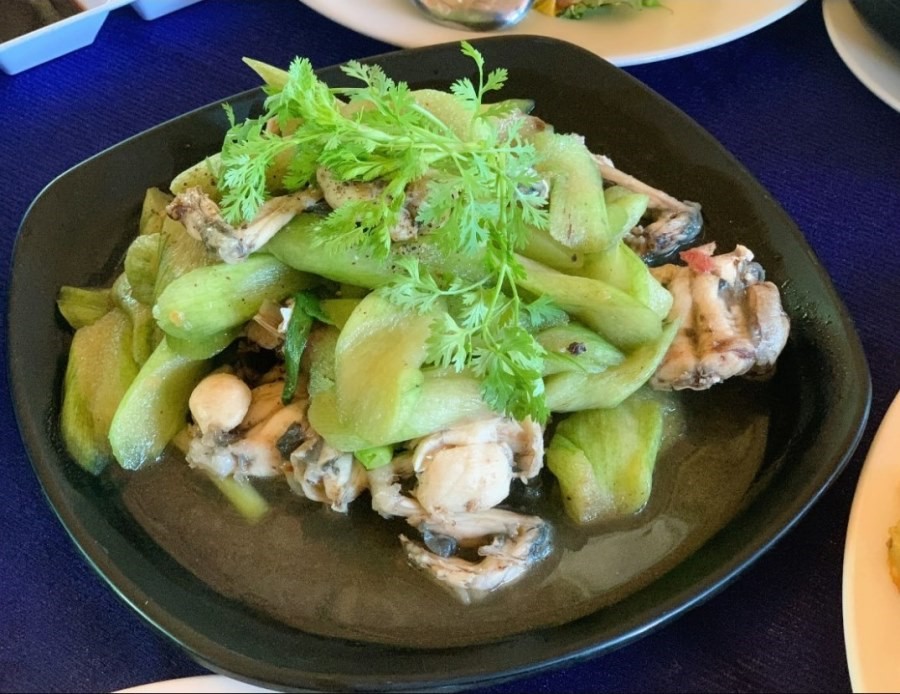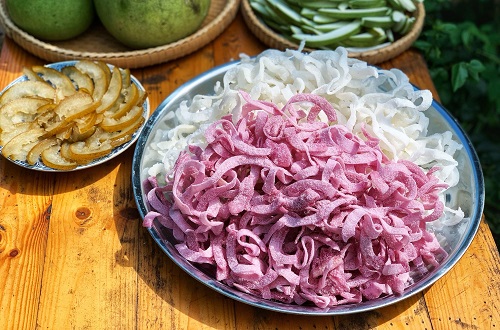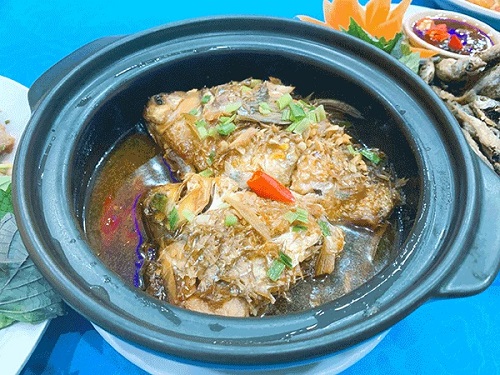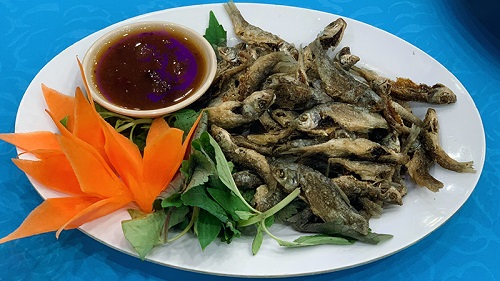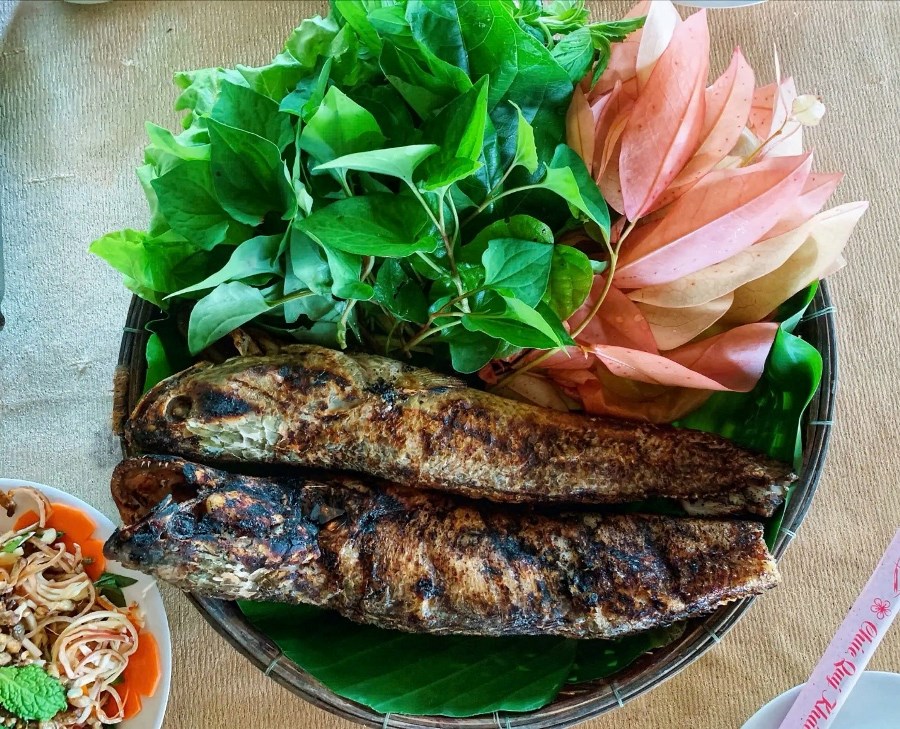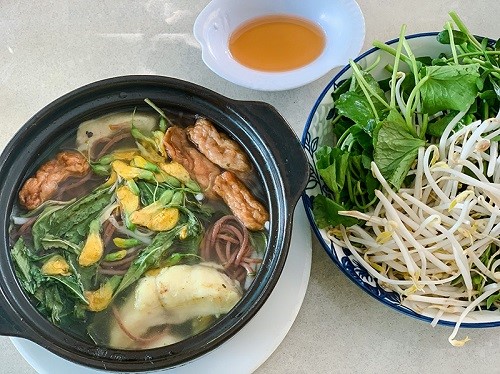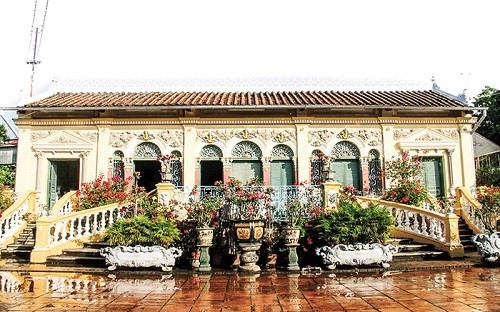
Binh Thuy Ancient House has a history of more than 150 years. It went through a long construction time and many different periods, with Mr. Duong Van Vi laying the initial foundation. Around the second half of the 19th century, Mr. Duong Van Vi chose land near Binh Thuy Canal in Can Tho to settle down. He then traded rice and salt for a living and gradually became rich. By 1870, Mr. Vi started building a 5-room house with valuable wood. After more than 30 years of use, he designed and rebuilt the entire house, a project that took a few years before he passed away in 1904. His youngest son, Duong Chan Ky, continued the construction until around 1911. According to the Family Council, the Duong family temple was completed a few years after the Binh Thuy communal house (built 1909-1910). Along with building the new house, Mr. Duong Chan Ky also built a one-story house about 50 meters to the left to serve as a private living space. On the right side is a rice barn and warehouse, behind which he built a row of houses for his children and servants while expanding the front yard and building a rockery, a gate, and a solid iron fence.
The house is situated on an 8,000m2 plot of land facing East-West. It is surrounded by ornamental flowers and fruit trees, creating a relaxed atmosphere. The house is enclosed by a prefabricated fence imported from the West, with sparse bars allowing passersby to see the entire house. Behind the iron gate is a three-door gate of four large rosewood pillars, roofed with moss-covered glazed tiles. The ridge is decorated with flower and bird motifs, and the four corners feature Dragon, Unicorn, Turtle, and Phoenix motifs. In front of the yard is a rockery made of black lava rock, creating a fake mountain scene. Hidden in the garden is a small, pretty, four-sided, fantastic house with simple lines and a fish-scale tiled roof nestled among ancient bonsai trees. In the four corners of the yard, there are also French iron lamps for decoration, adding to the house's elegance.
The yard is spacious, airy, and paved with bricks, giving it an immaculate look. At the end of the yard are the steps leading to the house. As you step over the curved steps onto the porch, you'll notice the sharp reliefs on the windows with decorative iron patterns, making the shutter doors more vivid. The earthy yellow color of the relief of the squirrel with a bunch of grapes or the cross-section of the hibiscus petals wrapped in vines strangely harmonizes with the green leaves on the door. Green, a rustic color that many people in the countryside often use to paint their houses, can coordinate and embellish its color to become strangely graceful and luxurious. Behind that door is a flashy world with many items, from tables and chairs to expensive decorations.
The house was constructed in the traditional Southern style, with a front house, a middle house, and a back house, by skilled craftsmen from the Central and Northern regions. The “front house comprises five rooms for hosting important ceremonies and is decorated in the European style. The floor is tiled with imported French tiles; the ceiling is adorned with patterns, Western European hanging lamps, and wooden tables and chairs crafted in the Louis XV style. There is a wash basin and a rare and valuable French record player. In a prominent position in the front house is a portrait of Mr. Duong Chan Ky, who is responsible for building the entire house. The photo is cast in porcelain and glazed, with the Chinese characters “Đề Ngạn An Nam Tường Nguyên Tiếp Tạo” on the left. This making-glazed ceramic photo technique was prevalent in France and China from the end of the 18th century.
The front and middle houses are separated by a system of balustrades, which includes many wooden balusters and compartments with traditional designs from ancient architecture. These designs are familiar to the Southern people and include apricot, orchid, chrysanthemum, bamboo, lotus, bird, pine, bat, rabbit, peacock, chicken, shrimp, crab, bitter melon, and grape motifs. The compartments are intricately carved in rectangular, square, octagonal, and hexagonal frames, creating an exciting and non-monotonous feeling. Upon observing the wood carvings and details in the communal house, two main decorative styles are noticeable: wood carving and mother-of-pearl inlay, creating a simple yet sophisticated beauty.
The middle house has five compartments. The three inner compartments are places of worship, with mother-of-pearl inlaid wood altars and incense tables in Vietnamese style. The two outer compartments are living spaces, separated from the worship room by rows of wooden cabinets that also serve as decoration and partitions.
The back house is used to receive female guests and is located behind a wooden partition with many compartments, balusters, and ceramic paintings. Its components and architectural details are similar to those of the front house.
The house frame is based on 24 rosewood and ca-chat wooden columns, 4 to 6 meters high, placed on an ancient stone frame. The column diameter gradually increases inward: the porch column is 28cm, the military column is 29.3cm, and the central column is 31cm. The columns, rafters, and other structural elements are connected by a traditional truss system commonly found in Southern house structures, known as the cross-section or bat-wing truss.
The house has a Western European style of architecture and a living room, but the altar is decorated purely in Vietnamese, showcasing a harmonious cultural exchange between East and West. This demonstrates the owner's refined aesthetic taste, embracing new influences while preserving their national character. As a result, the house has attracted the attention of many directors and film studios, including veteran director Jane Jacques Annaut and famous actress Jane March, who filmed the renowned movie "L'Amant" (The Lover) here. Additionally, the house has served as a filming location for other movies such as “Chân trời nơi ấy,” “Những nẻo đường phù sa,” “Công tử Bạc Liêu.” It is also a popular destination for poets, scholars, and visitors who admire, explore, and research.
The current owner of the house still possesses numerous valuable ancient artifacts. These artifacts include two sets of tables and chairs from Yunnan, China. The table tops are made of green marble, have a diameter of 1.5m, and are over 6cm thick. A French-style sofa set from the Louis XV period also features a green marble table top. There are four oil-burning street lamps from 18th century France, each over 3m high. Furthermore, there are tea and wine cups from the Ming and Qing dynasties, including a Tung Dinh tea set, a Ngu Lieu set, a Tuyen Duc year phoenix cup produced 572 years ago, and two 0.2-inch high green cups from the Thanh Hoa year of manufacture 1465.
The Duong Family Temple is a rare ancient house in the Southern region of Vietnam, particularly in Can Tho, that retains its original architectural layout, decorations, and ancient artifacts. It is considered a valuable architectural work due to its relatively intact state, despite being influenced by Western art when it was built in the early 20th century. The temple has successfully maintained the national soul in its worship space, patterns, and decorative motifs, showcasing a unique blend of East-West cultural communication. In 2009, the Ministry of Culture, Sports, and Tourism recognized the Duong Family Temple (Binh Thuy Ancient House) as a National Architectural and Artistic Monument.
Source: Cantho News - Translated by Hoang Dat







